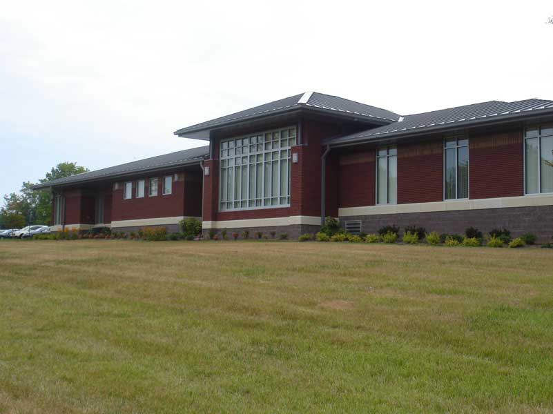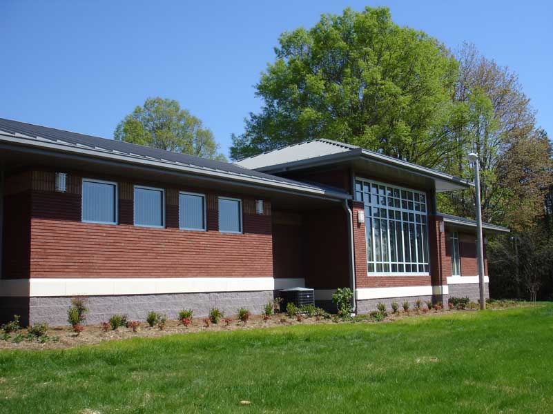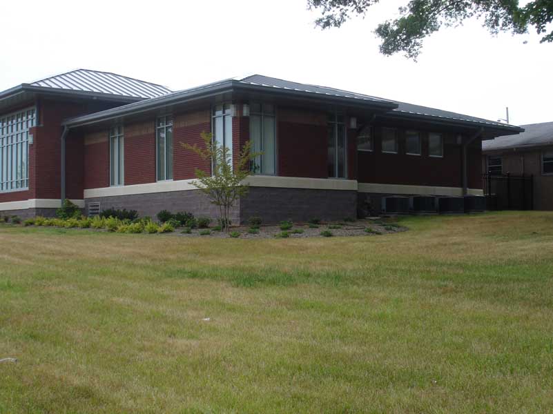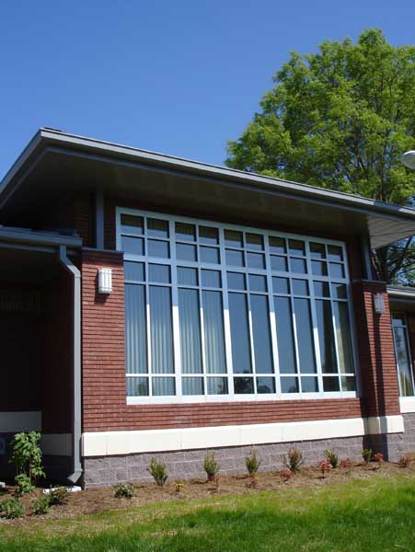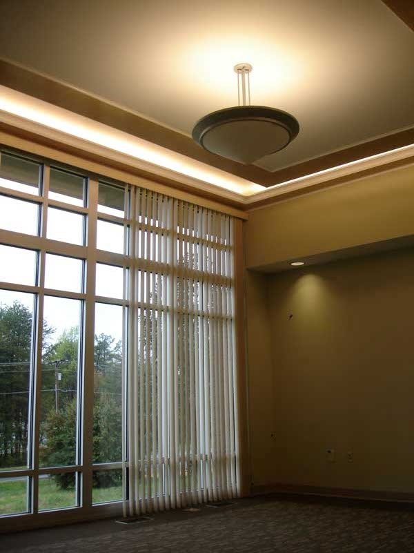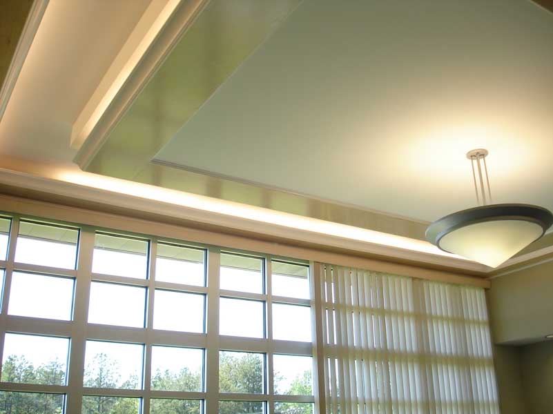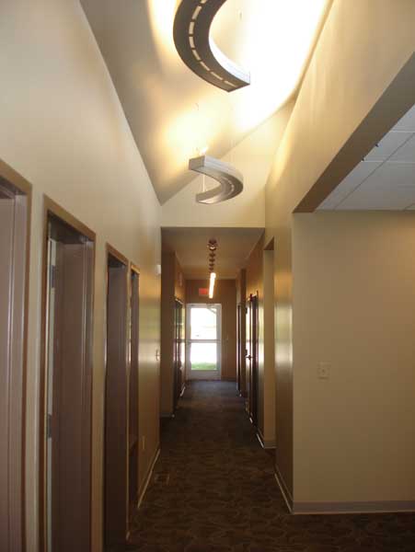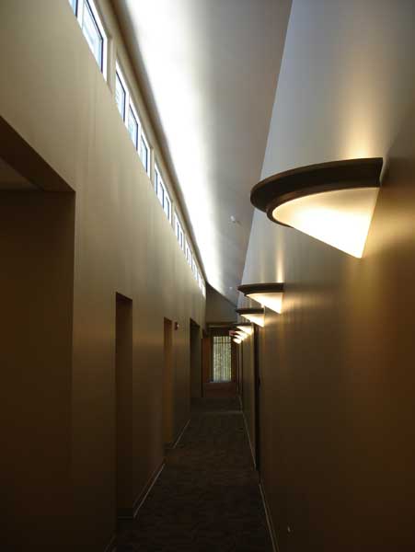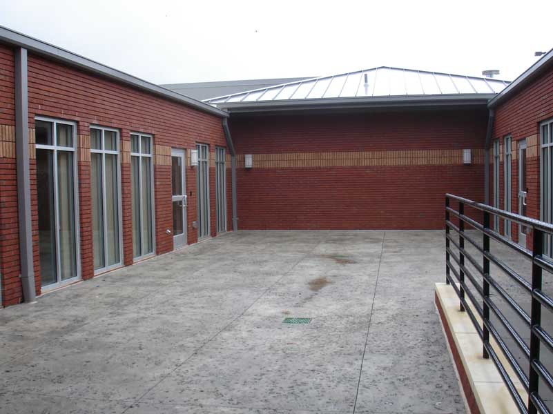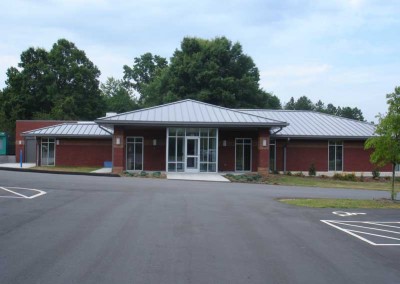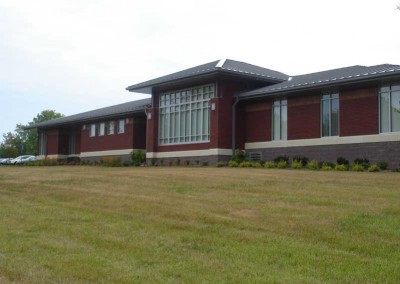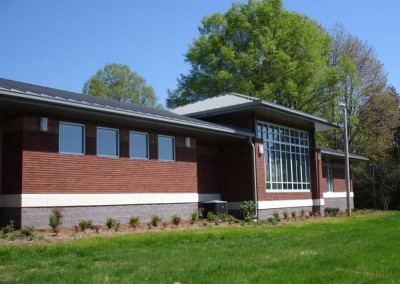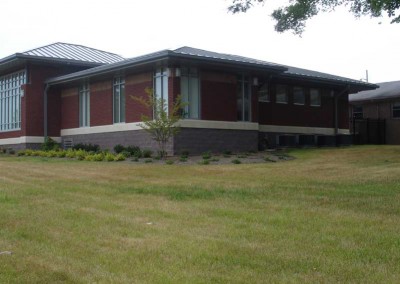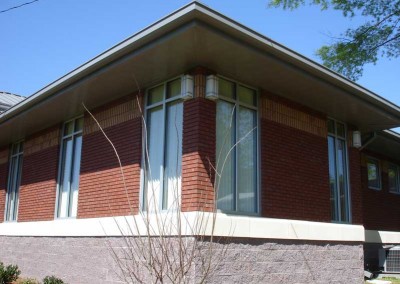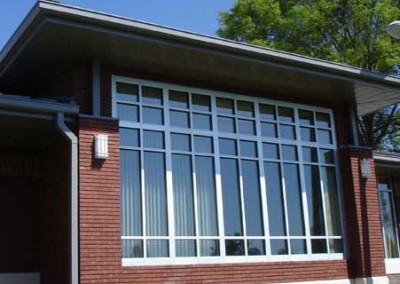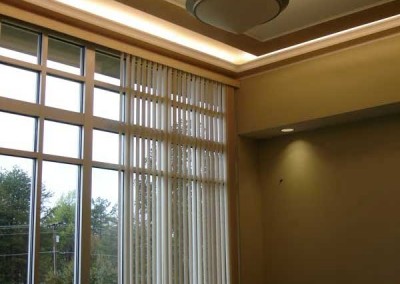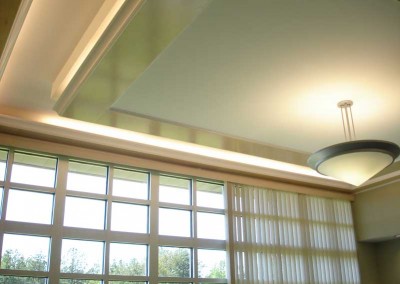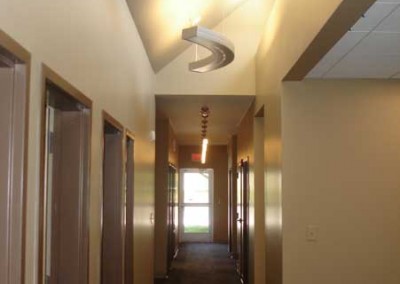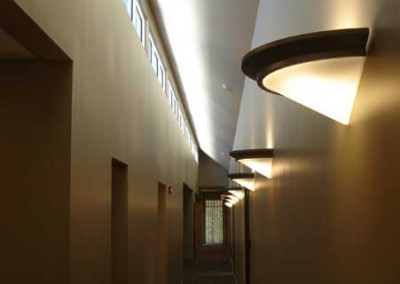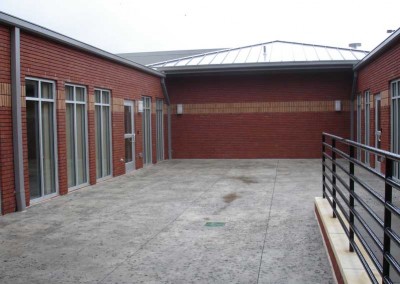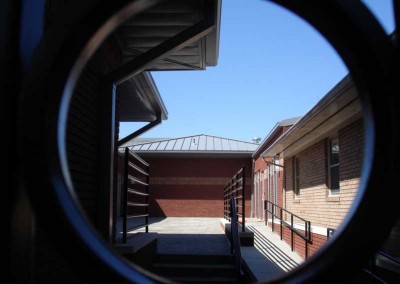Case Farms Office Building
Scale: 8,557sf
Case Farms was founded in Winesburg, Ohio, in 1986 and spread south to North Carolina, procuring factories in Morganton and Goldsboro. A genetics program was founded and moved to Troutman, North Carolina, as it expanded. This facility originally included an office building, hatchery, two breeding farms, and a breeder and broiler research farm (no longer on-site). Due to changes in site and company structure, the facility now operates as the financial department of Case Farms. The business is expanding once again and contacted Hennon Group Architects for their design and construction needs.
Housed in a one-story renovated ranch house, the Troutman facility will act as the main headquarters for the company. The approximately $1.8 million one-story addition is 8,600 square feet and consists of three construction phases. The first phase adds a Server Room for IT integration, a Loading Area/ Staging Room, and an Electrical Room to house utilities for the entire addition. This phase also redesigned the site providing a new parking lot. Phase Two, which is the heart of the addition, consists of offices, conference and training areas, a kitchen and break area, as well as a courtyard with outdoor seating. Phase Three will be a complete renovation of the existing building and will provide additional storage and overflow offices.
HGA designed a prairie-style building indicative of the contextual architecture in order to fit into the existing residential fabric. Building materials consists of local brick and split face CMU masonry with a standing seam metal roof and large glass windows. In order to bridge the interior spaces with the exterior aesthetics and the natural environment, the brick surrounding the entry also penetrates into the lobby. In keeping with the forward-thinking aesthetic for Case Farms, the interior design lends a more contemporary feel with the sloping ceilings of the main corridor dotted with curved pendant lighting and clerestory windows. Special attention to detail continues into the Conference Room where the ceiling is also adorned with recessed and pendant fixtures while a surrounding soffit borders the room. The focal point of the Conference Room is the framed exterior view, showcased by a large, expansive glass wall.
An interior finish/ furniture layout and selection package fully integrated with the construction drawings provided a comprehensive building document. Basic finishes were utilized in most areas for maintenance and budget purposes, while upgraded fabrics and furniture add to the Lobby, Main Corridor, and Conference Room.


