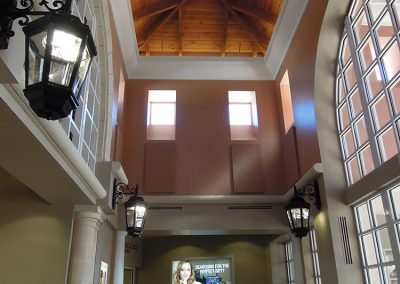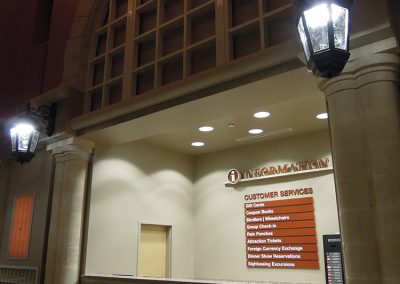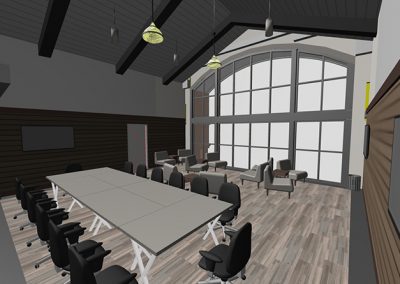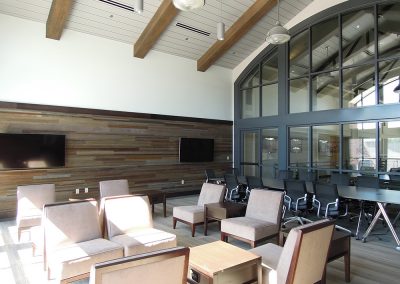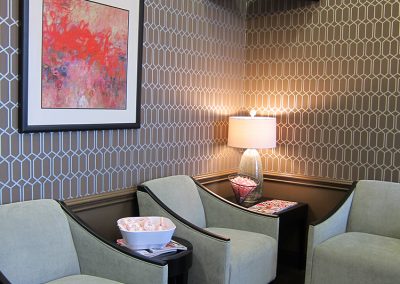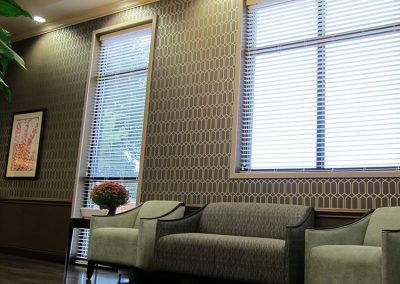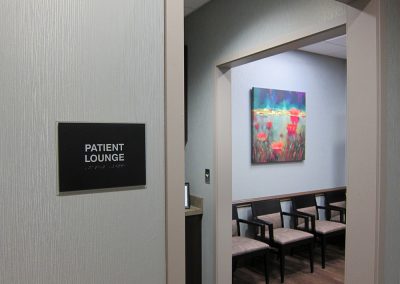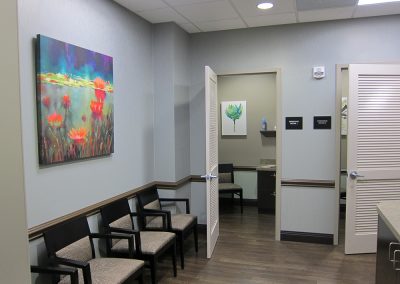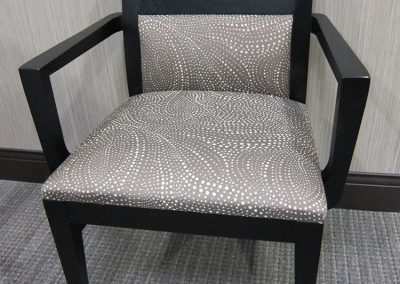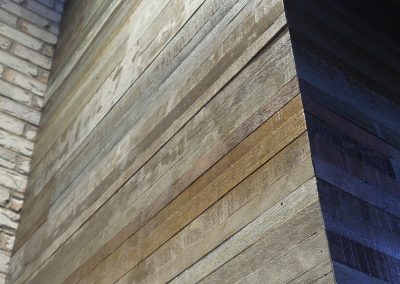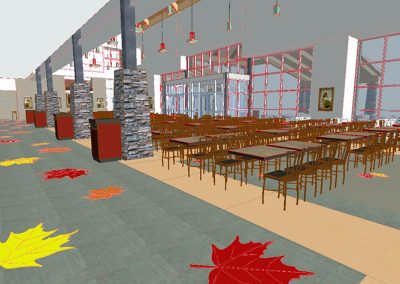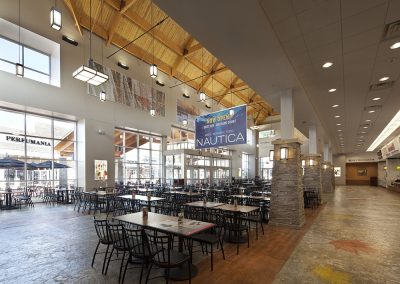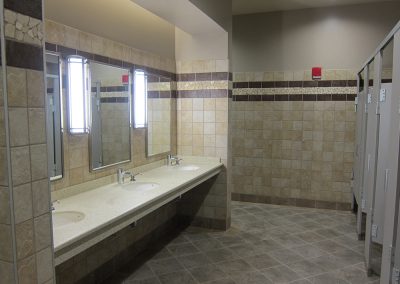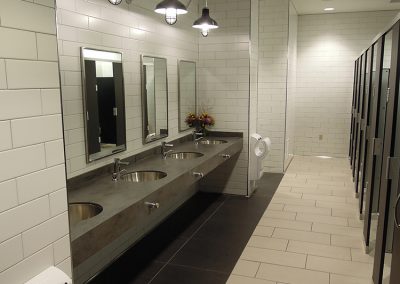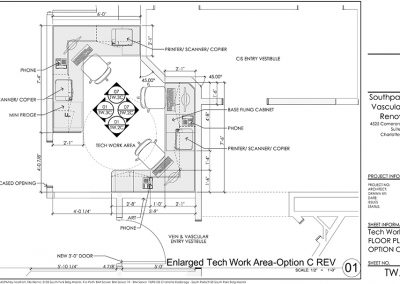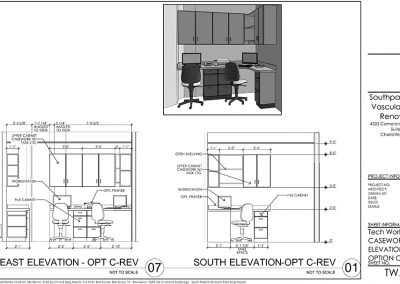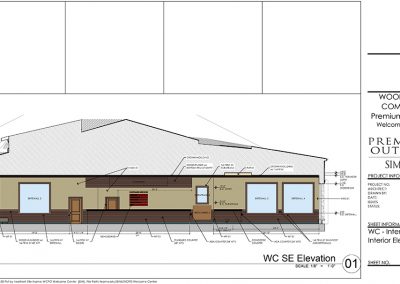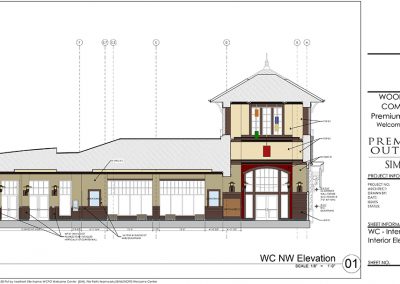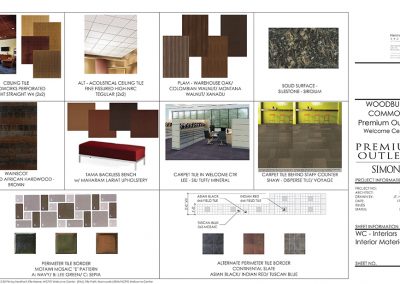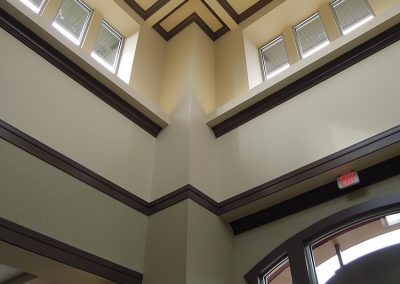Interior Design Services
Client: Multiple
Project Location: National
Scale: Various
Coinciding with all project phases, Interior Design services are initiated at project conception and continue through installation of all finishes, fixtures/ furniture, and equipment. Aesthetics play a key role in the retail industry. It is imperative that the interior design compliments the merchandise offering. The Interior Design team ensures that the aesthetic goal of the space is never lost
HGA can create design standards and libraries tailored specifically for a client’s business. Every element is unique to each practice from the overall room dimensions and layout of exam rooms to the paint or wallcovering, furniture, and artwork used for the waiting room and other areas. Each can be custom for every office location, or if multiple offices are in need of more stringent standards, a library can be created from which each office can select the appropriate element for use. A Design Manual can be created for each office with as much information as required by any client. The Manual can include typical floor plan layouts illustrating dimensions of rooms, equipment locations with clearances, as well as lighting, mechanical, and plumbing needs. Finishes can be listed with selected floor patterns and ceiling types, and furniture with fabric specifications to ensure that any stains in the future can be dealt with appropriately. Design manuals categorize finishes so janitorial and maintenance staff are always able to locate the exact paint color or floor tile needed to touch-up or replace materials easily and quickly. An inventory of items for each room, such as brochure and magazine racks, can be incorporated for easier procurement, installation, and future ordering, replacement, or relocation. With this knowledge, alternate and more durable materials, fixtures, or equipment may be used in the future or implemented to replace existing items to cut back on maintenance costs.

